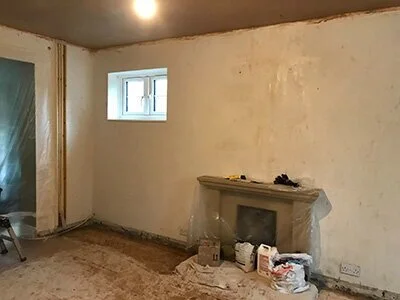When our extension project was underway, the existing lounge was left untouched for a number of reasons, the main one being that we needed storage space to park our things while internal refurbishments were going on. This left the room in a soulless state of disarray. When the house extension was done-new rooms were kitted out and new bathrooms polished to suit, we moved back and swept the house clean just in time for the Christmas holiday where family from abroad were welcomed. But the neglected lounge remained as it was albeit cleaned and prepped to provide a cozy place on Christmas evenings.
When festivities died down and life went back to normal, the room became our space of relax, to zone out in the lull before bedtime…but it remained un-done, un-finished and un-inviting. So for most of the day til evening, the door was kept shut apart from the wide berth that faced the new space, keeping the Snug looking very Un-Snug.
Old lounge as we bought it.
Then the children grew up and suddenly this room emerged as THE ROOM that needed “doing up” to get some sort of privacy from all the goings on. The husband needed timeout space; the daughter, on her first year in secondary school, needed a sofa for social media, and the not-so-little son needed his screen time zone with his newly-found virtual friends. Everyone knew exactly what was needed but no one had a clue on how to make it happen. The only common ground was that it had to be cozy, stylish and to a budget.
This is where a designer’s narrative starts: with the parameters set and the client brief confirmed, we can now create a story for the space. We start with a Concept-a look to help the client imagine how the room can be. And then we propose Details where a style is formed creating a nice medium between you and your client. When a Brief hinges on a “tight rope”, the need for Organized Planning with its list of options are important prerequisites to good design-draw up as much documentation as possible with layouts, elevations, image boards, material specifics and appropriate alternatives before inviting builders to tender for the job, and you are set for smooth sailing from the start.
When we chose the paint finish for example, Farrow & Ball’s Hague Blue as wall colour worked perfectly, knowing full-well that Dulux offered a match at a more affordable price. Wall area is always a sticking point to any refurb so when an economical alternative is given without compromising style, problem solved.
Hague Blue from Dulux Paints; original herringbone patterned flooring with new white stain finish
Keeping to the original herringbone wood flooring but sanding it down to allow for a new stain finish also helped manage costs as it didn’t involve the added burden of dismantling what was already there and prepping the sub-base for the new. (your builder can provide good advice on the best wood stain available to get the look you want).
Working with existing electrical and lighting points while ensuring that all wiring complied with industry standards was another way of keeping things in check. Proposing stylish lamps rather than new layouts, made things easier and more reasonable as it didn’t involve the services of an electrician.
The Snug room under construction.
Getting a reliable builder onboard is always key to a successful refurb so do your research well and choose carefully. Get recommendations from your network of friends and family or look into websites like Check-a-Trade. They will have a vast directory of builders with testimonials attached. Once you’ve chosen a few names, tender out packed with as much information as possible- get their availability and time frame-how long will the job take, are they able to begin immediately. Get referrals and visit some past projects to give you an idea of workmanship, as these steps will most certainly help you make the right choice. But by keeping the scope of work to the bare essentials and leaving the easy job out ensures you keep costs in your control.
We chose our builder based on past experience. He was self-employed with a very small team who worked efficiently together. All three came on time and didn’t quibble to changes in scope, and he was upfront about any problems which came up as the room was being done. But by cutting out new electrical & lighting layouts, by retaining the old floor and by giving more reasonable alternatives, the four-figure number didn’t change, which was an achievement in itself. We were blessed with a good team that kept to their contracted time frame, but by making and resolving all decisions before they started ensured smooth-sailing throughout.
The existing doorway (before the bi-fold doors were installed) to the new space taken from the Snug.
In an ideal world, the easiest option is to have a free reign and to be given carte blanche in doing as you please, but the best results happen with good planning, efficient management , a stand out design with all alternative options in place, and above all, a good builder who always sets the scene for a harmonious relationship between client, designer and build. The Snug wasn’t done in a day, and the transformation didn’t come without problems, but laying out the groundwork with efficient design planning made for a most attractive and relaxing room.










